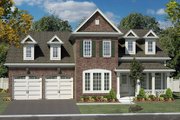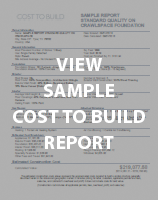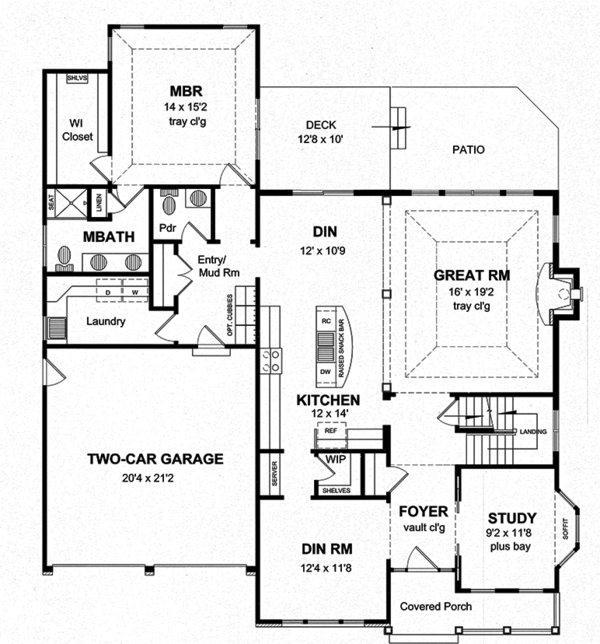Key Specs
2473
sq ft
3
Beds
2.5
Baths
2
Floors
2
Garages
with Code CTB2024 (limit 1)
Residential Construction Guide
Learn Building Basics
This downloadable, 26-page guide is full of diagrams and details about plumbing, electrical, and more.
Phone: 1-800-528-8070
See our Terms & Conditions and Privacy Policy.
PLAN 316-273
This plan can be customized
Tell us about your desired changes so we can prepare an estimate for the design service. Click the button to submit your request for pricing, or call 1-800-528-8070 for assistance.
Plan Description
Floor Plans
Full Specs & Features
Dimension
Depth : 59'
Height : 28' 4"
Width : 52'
Area
Basement Unfinished: 1807 sq/ft
Bonus: 289 sq/ft
First Floor: 1807 sq/ft
Garage: 448 sq/ft
Second Floor: 666 sq/ft
Roof
Primary Pitch : 6:12
Roof Framing : Combination Truss/Conventional
Secondary Pitch : 12:12
Exterior Wall Framing
Exterior Wall Finish : Brick/Siding
Framing : Wood - 2x4
Bedroom Features
Fireplace
Formal Dining Room
Main Floor Master Bedroom
Walk In Closet
Kitchen Features
Kitchen Island
Kitchenette Wet Bar
Walk In Pantry Cabinet Pantry
Additional Room Features
Den Office Study Computer
Loft
Main Floor Laundry
Mud Room
Open Floor Plan
Unfinished Future Space
Vaulted / Cathedral Ceilings
Garage Features
Front Entry Garage
Outdoor Spaces
Balcony
Covered Front Porch
Deck
More
Jack & Jill Bath
What's Included In This Plan Set
Please note: If you are building in the state of New York, please give us a call to confirm availability. Construction in zip codes 10000 to 14999 requires confirmation from the Architect.
All plans are drawn at ¼” scale or larger, except side and rear elevations are at 1/4, 3/16, or 1/8 scale. Plans include:
- Artist rendered front elevation cover sheet
- Exterior elevations of all four sides
- Foundation and floor plans
- Cross sections and construction details
- Roof plan
- Kitchen and bath cabinet elevations (on select plans)
- General notes and construction guide specifications
Plan Set
$722.50
$841.50
$1168.75
$654.50
Foundation
$0.00
Framing
$0.00
Additional Options
$85.00
$33.15
$85.00
$51.00
* Alternate Foundations may take time to prepare.
** Options with a fee may take time to prepare. Please call to confirm.
Browse Similar Plans

Wow! Cost to Build Reports Only $4.99 with Code CTB2024 (Limit 1)
Plan 316-273
- 3 bedroom,
- 2.5 bath,
- 2 garage,
- 2473 sq/ft,
- 2 story

It’s easy and fast. Just provide some basic information about your project and we'll calculate build costs for your desired location. The report is based on the size, shape, materials and style of the stock house plan you have selected. After checkout, you’ll be able to instantly download your report. You’ll also receive an email with your valuation shortly thereafter.
After you receive your estimate, we can work with you to adjust material and quality selections to truly personalize your report. Eplans.com Cost-to-Build reports use up-to-date, regionalized data supplied by Xactware, Inc., a leading provider of estimation software in North America.
Important Note
Actual construction costs* for this house may differ from the values shown in the report due to changes in economic conditions, building contractor availability and specific building contractor attributes. Cost-to-Build Reports may not be returned for credit and/or refund under any circumstances. The estimate does not include costs for such items as excavation, land value or detached structures. This information is to be used for budgetary purposes only and is provided on the condition and understanding that it represents only an estimate and that Houseplans, LLC is not responsible for good faith errors.
* - Choosing the Premium build quality means your report will be prepared using all premium products and workmanship. This will effectively double the price which is typically calculated for the above average quality.
See our Terms & Conditions and Privacy Policy.

Thank you!
If you have any questions, please call us at 1-800-528-8070 or email customerservice@eplans.com.





















