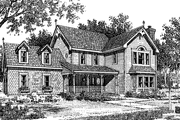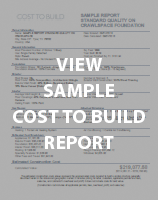Key Specs
2427
sq ft
4
Beds
2.5
Baths
2
Floors
2
Garages
with Code CTB2024 (limit 1)
Residential Construction Guide
Learn Building Basics
This downloadable, 26-page guide is full of diagrams and details about plumbing, electrical, and more.
Phone: 1-800-528-8070
See our Terms & Conditions and Privacy Policy.
PLAN 456-84
This plan can be customized
Tell us about your desired changes so we can prepare an estimate for the design service. Click the button to submit your request for pricing, or call 1-800-528-8070 for assistance.
Plan Description
Floor Plans
Full Specs & Features
Dimension
Depth : 41' 8"
Height : 32'
Width : 65'
Area
Bonus: 316 sq/ft
First Floor: 1292 sq/ft height 8'
Second Floor: 1135 sq/ft
Roof
Primary Pitch : 12:12
Roof Framing : Conventional
Roof Type : Shingle
Exterior Wall Framing
Exterior Wall Finish : Shingle
Framing : Wood - 2x4
Bedroom Features
Fireplace
Formal Dining Room
Formal Living Room / Parlor
Guest Suite
Kitchen Features
Breakfast Nook
Additional Room Features
Family Room Keeping Room
Loft
Main Floor Laundry
Unfinished Future Space
Garage Features
Side Entry Garage
Outdoor Spaces
Balcony
Courtyard
Covered Front Porch
Rooms
3rd BR Closet:
12 sq/ft width 6' x depth 2'
Bedroom 2:
141 sq/ft width 12' 6" x depth 11' 4"
Bedroom 2 Closet:
10 sq/ft width 5' x depth 2'
Bedroom 3:
130 sq/ft width 11' 2" x depth 11' 8"
Bedroom 3 Closet:
10 sq/ft width 5' x depth 2'
Bedroom 4:
120 sq/ft width 10' x depth 12'
Bedroom 4 Closet:
9 sq/ft width 4' 8" x depth 2'
Bonus Room - Finished:
291 sq/ft width 24' 4" x depth 12'
Breakfast Room:
115 sq/ft width 10' x depth 11' 6"
Dining Room:
154 sq/ft width 14' x depth 11'
Foyer:
121 sq/ft width 11' x depth 11'
Garage:
413 sq/ft width 20' 8" x depth 20'
Gathering Room:
180 sq/ft width 15' x depth 12'
Hall Bathroom:
61 sq/ft width 7' 8" x depth 8'
Hall Closet:
8 sq/ft width 4' 3" x depth 2'
Kitchen:
120 sq/ft width 10' x depth 12'
Laundry Room:
44 sq/ft width 7' 10" x depth 5' 8"
Living Room:
252 sq/ft width 18' x depth 14'
Master Bathroom:
121 sq/ft width 11' x depth 11'
Master Bedroom:
216 sq/ft width 18' x depth 12'
Master Closet:
35 sq/ft width 6' 8" x depth 5' 4"
Porch - Front:
234 sq/ft width 21' 4" x depth 11'
Powder Room:
37 sq/ft width 7' 8" x depth 4' 10"
Walk-In Closet:
18 sq/ft width 3' 6" x depth 5' 2"
What's Included In This Plan Set
- Exterior Elevations: showing the front, rear, and side views with standard and alternate material choices; all elevations are usually ¼" scale.
- Foundation plans: separate foundation plans are usually provided for a basement/crawl space, and slab, unless otherwise noted. All are drawn at ¼" scale and include first floor framing information for basement/crawl spaces, including beams, girders, columns and piers. Some plans include walk-out(daylight) basement options as well.
- Floor plans: ¼" scale for each floor, including all room dimensions, door and window sizes and locations, stairways, kitchens, baths, etc. Framing information for stick framed ceiling beams and/or second floor framing is included.
- Cross sections: ¼" scale cut-away views for each distinct area, showing all framing, ceiling details, heights, roof pitches, etc.
- Roof plan: a separate roof plan is usually provided showing all pitches, rafter sizes, valley, hip and ridge locations, and areas of double roof framing.
- Schematic electrical: shows suggested locations for outlets, switches and fixtures on either a separate drawing or directly on the floor plans.
- Kitchen cabinets: schematic drawings of all kitchen cabinets.
- Specifications: a separate 8 page outline specification of most materials, construction methods and techniques, in a format for customizing; for use in obtaining bids and as a contract document.
- Standard details: 2 additional drawing pages filled with standard construction details.
- Energy conservation details: 2 more drawing pages chock full of drawings and ideas on how to build to conserve energy.
- Making changes: finally we include a separate 6 page primer on choosing a contractor and making changes, as virtually everyone makes some changes in building their home.
Plan Set
$956.25
$1049.75
$1113.50
$1122.00
Foundation
$0.00
$0.00
$127.50
Framing
$0.00
$127.50
Additional Options
$297.50
$42.50
$85.00
$33.15
$80.75
* Alternate Foundations may take time to prepare.
** Options with a fee may take time to prepare. Please call to confirm.
Browse Similar Plans

Wow! Cost to Build Reports Only $4.99 with Code CTB2024 (Limit 1)
Plan 456-84
- 4 bedroom,
- 2.5 bath,
- 2 garage,
- 2427 sq/ft,
- 2 story

It’s easy and fast. Just provide some basic information about your project and we'll calculate build costs for your desired location. The report is based on the size, shape, materials and style of the stock house plan you have selected. After checkout, you’ll be able to instantly download your report. You’ll also receive an email with your valuation shortly thereafter.
After you receive your estimate, we can work with you to adjust material and quality selections to truly personalize your report. Eplans.com Cost-to-Build reports use up-to-date, regionalized data supplied by Xactware, Inc., a leading provider of estimation software in North America.
Important Note
Actual construction costs* for this house may differ from the values shown in the report due to changes in economic conditions, building contractor availability and specific building contractor attributes. Cost-to-Build Reports may not be returned for credit and/or refund under any circumstances. The estimate does not include costs for such items as excavation, land value or detached structures. This information is to be used for budgetary purposes only and is provided on the condition and understanding that it represents only an estimate and that Houseplans, LLC is not responsible for good faith errors.
* - Choosing the Premium build quality means your report will be prepared using all premium products and workmanship. This will effectively double the price which is typically calculated for the above average quality.
See our Terms & Conditions and Privacy Policy.

Thank you!
If you have any questions, please call us at 1-800-528-8070 or email customerservice@eplans.com.




















