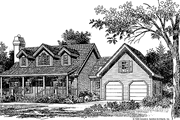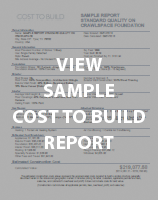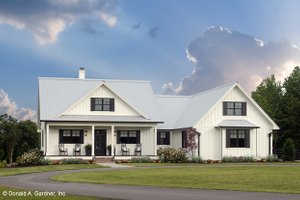Key Specs
1831
sq ft
3
Beds
2.5
Baths
2
Floors
2
Garages
with Code CTB2024 (limit 1)
Residential Construction Guide
Learn Building Basics
This downloadable, 26-page guide is full of diagrams and details about plumbing, electrical, and more.
Phone: 1-800-528-8070
See our Terms & Conditions and Privacy Policy.
PLAN 929-67
This plan can be customized
Tell us about your desired changes so we can prepare an estimate for the design service. Click the button to submit your request for pricing, or call 1-800-528-8070 for assistance.
Plan Description
Floor Plans
Full Specs & Features
Dimension
Depth : 40' 4"
Height : 25'
Width : 66' 4"
Area
Bonus: 393 sq/ft
First Floor: 1289 sq/ft
Second Floor: 542 sq/ft
Roof
Primary Pitch : 10:12
Roof Framing : Conventional
Exterior Wall Framing
Exterior Wall Finish : Siding
Framing : Wood - 2x4
Bedroom Features
Fireplace
Formal Dining Room
Split Bedrooms
Additional Room Features
Great Room Living Room
Outdoor Spaces
Covered Front Porch
Covered Rear Porch
Wrap Around Porch
Rooms
3rd BR Closet:
9 sq/ft width 4' 10" x depth 2'
Bathroom 2:
45 sq/ft width 9' x depth 5'
Bedroom 2:
142 sq/ft width 13' 4" x depth 10' 8"
Bedroom 2 Closet:
9 sq/ft width 4' 10" x depth 2'
Bedroom 3:
181 sq/ft width 17' x depth 10' 8"
Bedroom 3 Closet:
9 sq/ft width 4' 10" x depth 2'
Bonus Room - Finished:
339 sq/ft width 14' 4" x depth 23' 8"
Breakfast Room:
93 sq/ft width 9' 8" x depth 9' 8"
Deck:
380 sq/ft width 31' 8" x depth 12'
Dining Room:
144 sq/ft width 12' x depth 12'
Garage:
440 sq/ft width 21' 8" x depth 20' 4"
Garage Storage:
51 sq/ft width 17' x depth 3'
Gathering Room:
257 sq/ft width 13' 4" x depth 19' 4"
Hall Closet:
6 sq/ft width 2' x depth 3' 4"
Kitchen:
105 sq/ft width 9' x depth 11' 8"
Master Bathroom:
113 sq/ft width 13' 7" x depth 8' 4"
Master Bedroom:
173 sq/ft width 13' 4" x depth 13'
Master Closet:
56 sq/ft width 6' 9" x depth 8' 4"
Porch - Front:
202 sq/ft width 33' 10" x depth 6'
Powder Room:
21 sq/ft width 7' x depth 3'
Storage:
441 sq/ft width 21' x depth 21'
Utility Room:
65 sq/ft width 10' 4" x depth 6' 4"
What's Included In This Plan Set
This designer charges $49.00 to review plan changes and prepare an estimate for your modifications.
This fee can be applied to your plan modifications once you move forward with the service. Please call if you would like to order a Plan Modification quote.
Purchasing a CAD set gives you an unlimited build license. All other plan sets, excluding the Single Set for bidding purposes, allow you to build the home one time.
- Cover Sheet - A rendering of the front exterior of the house.
- Foundation Plan - This plan gives the foundation layout, including support walls, excavated and unexcavated areas, if any, foundation notes and details, and floor framing.
- Detailed Floor Plans - These plans show the layout of each floor of the house. Rooms and interior spaces are carefully dimensioned and keys are given for cross-section details provided later in the plans, as well as window and door schedules. These plans may also show the location of kitchen appliances and plumbing fixtures, and may suggest locations for electrical fixtures, switches and outlets.
- Interior Elevations - The interior elevation drawings show a suggested layout design of cabinets, utility rooms, fireplaces, bookcases, built-in units and other special interior features depending on the nature and complexity of the item.
- Roof Plan - The roof plan shows a bird's eye view of the overall layout of the roof, ridges, valleys, and slopes.
- Door and window schedules - Sizes, quantities and descriptions of all doors and windows shown on the plan.
- Exterior Elevations - Included are front, rear, left and right sides of the house. Exterior materials, details and measurements are also given.
- Cross-Section / Wall Section Details - Important changes in floor, ceiling and roof heights or the relationship of one level to another are called out. Also shown, when applicable, are exterior details such as railing and banding.
- Structural Plan - Overall layout and necessary details for the ceiling, second-floor framing (if applicable) and roof construction. If trusses are used, it's suggested that you use a local truss manufacturer to design your trusses to comply with your local codes and regulations.
- Each plan is designed to be consistent with CABO One and Two Family Dwelling Code or the International Residential Code in effect at the time the plan was created. Modifications may be necessary to meet applicable building codes, ordinances, local climatic, and geographical design criteria. Consult a builder, architect or other construction professional as necessary. Manufacturer instructions should be followed for all materials, appliances, and systems. Heating/air conditioning layouts, plumbing pipe layouts, and electrical wiring layouts are not included. Consult a local mechanical contractor for systems suitable for local climate conditions.
Plan Set
$1475.00
$2575.00
$1275.00
Foundation
$0.00
$370.00
Framing
$0.00
$370.00
Additional Options
$235.00
$100.00
$39.00
$325.00
* Alternate Foundations may take time to prepare.
** Options with a fee may take time to prepare. Please call to confirm.
Browse Similar Plans

Wow! Cost to Build Reports Only $4.99 with Code CTB2024 (Limit 1)
Plan 929-67
- 3 bedroom,
- 2.5 bath,
- 2 garage,
- 1831 sq/ft,
- 2 story

It’s easy and fast. Just provide some basic information about your project and we'll calculate build costs for your desired location. The report is based on the size, shape, materials and style of the stock house plan you have selected. After checkout, you’ll be able to instantly download your report. You’ll also receive an email with your valuation shortly thereafter.
After you receive your estimate, we can work with you to adjust material and quality selections to truly personalize your report. Eplans.com Cost-to-Build reports use up-to-date, regionalized data supplied by Xactware, Inc., a leading provider of estimation software in North America.
Important Note
Actual construction costs* for this house may differ from the values shown in the report due to changes in economic conditions, building contractor availability and specific building contractor attributes. Cost-to-Build Reports may not be returned for credit and/or refund under any circumstances. The estimate does not include costs for such items as excavation, land value or detached structures. This information is to be used for budgetary purposes only and is provided on the condition and understanding that it represents only an estimate and that Houseplans, LLC is not responsible for good faith errors.
* - Choosing the Premium build quality means your report will be prepared using all premium products and workmanship. This will effectively double the price which is typically calculated for the above average quality.
See our Terms & Conditions and Privacy Policy.

Thank you!
If you have any questions, please call us at 1-800-528-8070 or email customerservice@eplans.com.


















