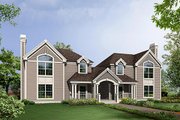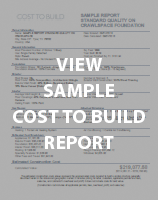Key Specs
2998
sq ft
3
Beds
2.5
Baths
2
Floors
2
Garages
with Code CTB2024 (limit 1)
Residential Construction Guide
Learn Building Basics
This downloadable, 26-page guide is full of diagrams and details about plumbing, electrical, and more.
Phone: 1-800-528-8070
See our Terms & Conditions and Privacy Policy.
PLAN 57-568
This plan can be customized
Tell us about your desired changes so we can prepare an estimate for the design service. Click the button to submit your request for pricing, or call 1-800-528-8070 for assistance.
Plan Description
Floor Plans
Full Specs & Features
Dimension
Depth : 32' 2"
Height : 27'
Width : 72'
Area
First Floor: 792 sq/ft
First Floor: 792 sq/ft
Second Floor: 707 sq/ft
Second Floor: 707 sq/ft
Roof
Primary Pitch : 7:12
Roof Framing : Truss
Roof Type : shingle
Exterior Wall Framing
Exterior Wall Finish : Siding
Framing : 2"x4"
Insulation : R13
Bedroom Features
Upstairs Bedrooms
Upstairs Master Bedrooms
Walk In Closet
Kitchen Features
Breakfast Nook
Additional Room Features
Great Room Living Room
Storage Area
Garage Features
Garage Under
Rear Entry Garage
Rear Garage
Outdoor Spaces
Breezeway
Covered Front Porch
Grill Deck Sundeck
Rooms
Bedroom 2:
118 sq/ft width 11' x depth 10' 9"
Bedroom 2:
118 sq/ft width 11' x depth 10' 9"
Bedroom 3:
96 sq/ft width 9' x depth 10' 9"
Bedroom 3:
96 sq/ft width 9' x depth 10' 9"
Breakfast:
99 sq/ft width 9' x depth 11'
Breakfast:
99 sq/ft width 9' x depth 11'
Dining Room:
121 sq/ft width 11' x depth 11'
Dining Room:
121 sq/ft width 11' x depth 11'
Kitchen:
106 sq/ft width 10' x depth 10' 8"
Kitchen:
106 sq/ft width 10' x depth 10' 8"
Living Room:
240 sq/ft width 15' 2" x depth 15' 10"
Living Room:
240 sq/ft width 15' 2" x depth 15' 10"
Master Bedroom:
189 sq/ft width 12' x depth 15' 9"
Master Bedroom:
189 sq/ft width 12' x depth 15' 9"
What's Included In This Plan Set
- COVERSHEET: The coversheet has a rendering showing the house as it will look when it is built. In most cases this is not required for house construction. The purpose of the coversheet is to give the homeowner a visual representation of how the home will look when it is completed.
- FOUNDATION PLAN: The foundation plan is used to show how the foundation should be built. It explains the thickness of the foundation walls, floor joist sizes and spacing, column locations, window/door/vent locations and sizes, suggested furnace/water heater locations, plumbing (where required) and miscellaneous construction details related to the foundation and basement.
- FLOOR PLAN(S): The floor plans of the home indicate the layout/construction of each floor of the house. Items typically included are room dimensions, wall sizes, plumbing electrical locations, stair locations, door/window sizes, kitchen and bath layouts, ceiling conditions in each space, flooring, structural information and any special conditions related to the floor plan.
- ELEVATIONS: The elevation sheets communicate the material/dimensions that the designer envisioned, creating the correct look and feel on the outside of the house. Some of the items typically shown on an elevation sheet include materials used on the exterior of the house, size and shape of windows and doors, size and shape of vents, size of the trim, height and dimensions of various elements, depth of foundations, types of shingles and moldings, pitch of the roof, placement of materials (example: brick soldier course, brick quoins, etc.), roof plan, and location of gutters and downspouts.
- DETAILS: The details include an explanation of how the smaller items are to be designed and constructed. Examples include the dimensions and appearance of a stair handrail, room moldings, design of railing spindles for staircases, and description of how a fireplace should look. The designer may add details for anything a builder needs to understand the design of the house.
- SECTIONS: The sections show how the parts of the building fit together. Typical sections include walls, fireplace, and stairs. The designer may add sections in a set for anything a builder needs to understand about the construction of the house.
- INTERIOR ELEVATIONS: The interior elevations show pictures of how key interior features should look. Typical items and areas that are drawn include fireplaces, kitchens, and bathrooms.
Plan Set
$1349.00
$1349.00
$1449.00
$1849.00
$1949.00
Foundation
$0.00
Framing
$0.00
Additional Options
$50.00
$100.00
$39.00
$100.00
$15.00
$500.00
* Alternate Foundations may take time to prepare.
** Options with a fee may take time to prepare. Please call to confirm.
Browse Similar Plans

Wow! Cost to Build Reports Only $4.99 with Code CTB2024 (Limit 1)
Plan 57-568
- 3 bedroom,
- 2.5 bath,
- 2 garage,
- 2998 sq/ft,
- 2 story

It’s easy and fast. Just provide some basic information about your project and we'll calculate build costs for your desired location. The report is based on the size, shape, materials and style of the stock house plan you have selected. After checkout, you’ll be able to instantly download your report. You’ll also receive an email with your valuation shortly thereafter.
After you receive your estimate, we can work with you to adjust material and quality selections to truly personalize your report. Eplans.com Cost-to-Build reports use up-to-date, regionalized data supplied by Xactware, Inc., a leading provider of estimation software in North America.
Important Note
Actual construction costs* for this house may differ from the values shown in the report due to changes in economic conditions, building contractor availability and specific building contractor attributes. Cost-to-Build Reports may not be returned for credit and/or refund under any circumstances. The estimate does not include costs for such items as excavation, land value or detached structures. This information is to be used for budgetary purposes only and is provided on the condition and understanding that it represents only an estimate and that Houseplans, LLC is not responsible for good faith errors.
* - Choosing the Premium build quality means your report will be prepared using all premium products and workmanship. This will effectively double the price which is typically calculated for the above average quality.
See our Terms & Conditions and Privacy Policy.

Thank you!
If you have any questions, please call us at 1-800-528-8070 or email customerservice@eplans.com.


















