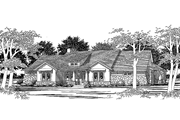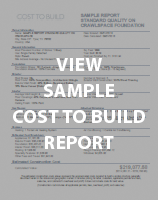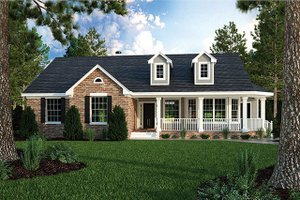Key Specs
3197
sq ft
4
Beds
3
Baths
1
Floors
3
Garages
with Code CTB2024 (limit 1)
Residential Construction Guide
Learn Building Basics
This downloadable, 26-page guide is full of diagrams and details about plumbing, electrical, and more.
Phone: 1-800-528-8070
See our Terms & Conditions and Privacy Policy.
PLAN 472-205
This plan can be customized
Tell us about your desired changes so we can prepare an estimate for the design service. Click the button to submit your request for pricing, or call 1-800-528-8070 for assistance.
Plan Description
Floor Plans
Full Specs & Features
Dimension
Depth : 73' 7"
Height : 24' 6"
Width : 88' 9"
Area
First Floor: 3197 sq/ft height 10'
Roof
Primary Pitch : 7:12
Exterior Wall Framing
Exterior Wall Finish : Stone/Stucco
Framing : Wood - 2x4
Bedroom Features
Main Floor Master Bedroom
Split Bedrooms
Kitchen Features
Kitchen Island
Additional Room Features
Main Floor Laundry
What's Included In This Plan Set
- ELECTRICAL SCHEMATIC
- EXTERIOR ELEVATIONS
- CABINET ELEVATIONS
- CEILING FRAMING
- ROOF FRAMING
- FOUNDATION OF CHOICE AS AVAILABLE (SLAB, CRAWLSPACE OR BASEMENT) APPROPRIATE FOUNDATION DETAIL SHEET
- BUILDING CROSS SECTION IF MULTISTORY
- ALSO 4 PAGE FHA DESCRIPTION OF MATERIALS FORM (NOT A MATERIALS LIST OF QUANTITIES)
- GENERIC WALL SECTIONS
-
Note: Reproducible and CAD files are not available if building in Texas, Oklahoma, New Mexico, Louisiana, Tennessee or Alabama. Architect must update and stamp all plans being sent to these states.
Plan Set
$1995.00
Foundation
$0.00
$125.00
$250.00
Framing
$0.00
Additional Options
$400.00
$70.00
$100.00
$39.00
$200.00
* Alternate Foundations may take time to prepare.
** Options with a fee may take time to prepare. Please call to confirm.
Browse Similar Plans

Wow! Cost to Build Reports Only $4.99 with Code CTB2024 (Limit 1)
Plan 472-205
- 4 bedroom,
- 3 bath,
- 3 garage,
- 3197 sq/ft,
- 1 story

It’s easy and fast. Just provide some basic information about your project and we'll calculate build costs for your desired location. The report is based on the size, shape, materials and style of the stock house plan you have selected. After checkout, you’ll be able to instantly download your report. You’ll also receive an email with your valuation shortly thereafter.
After you receive your estimate, we can work with you to adjust material and quality selections to truly personalize your report. Eplans.com Cost-to-Build reports use up-to-date, regionalized data supplied by Xactware, Inc., a leading provider of estimation software in North America.
Important Note
Actual construction costs* for this house may differ from the values shown in the report due to changes in economic conditions, building contractor availability and specific building contractor attributes. Cost-to-Build Reports may not be returned for credit and/or refund under any circumstances. The estimate does not include costs for such items as excavation, land value or detached structures. This information is to be used for budgetary purposes only and is provided on the condition and understanding that it represents only an estimate and that Houseplans, LLC is not responsible for good faith errors.
* - Choosing the Premium build quality means your report will be prepared using all premium products and workmanship. This will effectively double the price which is typically calculated for the above average quality.
See our Terms & Conditions and Privacy Policy.

Thank you!
If you have any questions, please call us at 1-800-528-8070 or email customerservice@eplans.com.














