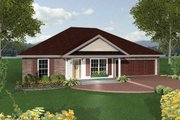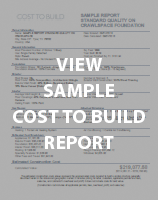Key Specs
1551
sq ft
3
Beds
2
Baths
1
Floors
2
Garages
with Code CTB2024 (limit 1)
Residential Construction Guide
Learn Building Basics
This downloadable, 26-page guide is full of diagrams and details about plumbing, electrical, and more.
Phone: 1-800-528-8070
See our Terms & Conditions and Privacy Policy.
PLAN 44-206
This plan can be customized
Tell us about your desired changes so we can prepare an estimate for the design service. Click the button to submit your request for pricing, or call 1-800-528-8070 for assistance.
Plan Description
Floor Plans
Full Specs & Features
Dimension
Depth : 44' 6"
Height : 20'
Width : 50' 8"
Area
First Floor: 1551 sq/ft height 8'
Garage: 400 sq/ft height 8'
Porch: 108 sq/ft
Roof
Primary Pitch : 7:12
Roof Framing : Conventional
Roof Type : Shingle
Exterior Wall Framing
Exterior Wall Finish : Brick/Stucco
Framing : Wood - 2x6
Bedroom Features
Walk In Closet
Kitchen Features
Kitchen Island
Kitchenette Wet Bar
Additional Room Features
Open Floor Plan
Rooms
Bedroom 2:
176 sq/ft width 14' 8" x depth 12'
Garage:
400 sq/ft width 20' x depth 20'
Kitchen:
302 sq/ft width 15' 11" x depth 19'
Living Room:
312 sq/ft width 16' x depth 19' 6"
Master Bedroom:
222 sq/ft width 12' x depth 18' 6"
Patio:
200 sq/ft width 20' x depth 10'
Porch - Front:
108 sq/ft width 18' x depth 6'
Study:
177 sq/ft width 12' 8" x depth 14'
What's Included In This Plan Set
- Exterior Views – Four exterior views of the residence with other miscellaneous details and/or renderings.
- Foundation Plan – Includes dimensioned foundation plan with footing details.
- Floor Plan – Shows window and door sizes, dimensions of interior and exterior spaces. May include a dimensional view of the living space.
- Roof Plan – Birds eye view showing ridges, valleys and roof pitch.
- Electrical Plan – Displays all lighting fixtures, outlets and other necessary electrical items.
- Wall Section(s) – Shows the elements needed to construct the walls, and an interior finish schedule.
- Building Section(s) – Section through home displaying necessary information about framing and other miscellaneous data.
- Cabinet Elevations – Displays interior kitchen and bath cabinet views. Construction Notes and Details - Special notes pertaining to the build of the residence, assembly information, any specific code notes.
Note: Please allow 2-5 business days if you have selected alternate options like wall framing, foundation, or reversing the plans.
Plan Set
$980.00
$1080.00
$1185.00
$1230.00
Foundation
$0.00
$350.00
$425.00
$495.00
$525.00
Framing
$0.00
$295.00
Additional Options
$150.00
$45.00
$150.00
$39.00
$100.00
$75.00
* Alternate Foundations may take time to prepare.
** Options with a fee may take time to prepare. Please call to confirm.
Browse Similar Plans

Wow! Cost to Build Reports Only $4.99 with Code CTB2024 (Limit 1)
Plan 44-206
- 3 bedroom,
- 2 bath,
- 2 garage,
- 1551 sq/ft,
- 1 story

It’s easy and fast. Just provide some basic information about your project and we'll calculate build costs for your desired location. The report is based on the size, shape, materials and style of the stock house plan you have selected. After checkout, you’ll be able to instantly download your report. You’ll also receive an email with your valuation shortly thereafter.
After you receive your estimate, we can work with you to adjust material and quality selections to truly personalize your report. Eplans.com Cost-to-Build reports use up-to-date, regionalized data supplied by Xactware, Inc., a leading provider of estimation software in North America.
Important Note
Actual construction costs* for this house may differ from the values shown in the report due to changes in economic conditions, building contractor availability and specific building contractor attributes. Cost-to-Build Reports may not be returned for credit and/or refund under any circumstances. The estimate does not include costs for such items as excavation, land value or detached structures. This information is to be used for budgetary purposes only and is provided on the condition and understanding that it represents only an estimate and that Houseplans, LLC is not responsible for good faith errors.
* - Choosing the Premium build quality means your report will be prepared using all premium products and workmanship. This will effectively double the price which is typically calculated for the above average quality.
See our Terms & Conditions and Privacy Policy.

Thank you!
If you have any questions, please call us at 1-800-528-8070 or email customerservice@eplans.com.


















